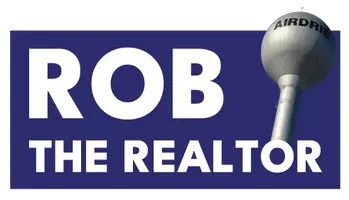
3 Beds
2 Baths
1,116 SqFt
3 Beds
2 Baths
1,116 SqFt
Key Details
Property Type Townhouse
Sub Type Row/Townhouse
Listing Status Pending
Purchase Type For Sale
Approx. Sqft 1116.0
Square Footage 1,116 sqft
Price per Sqft $241
Subdivision Strathaven
MLS Listing ID A2269981
Style 2 Storey
Bedrooms 3
Full Baths 1
Half Baths 1
Condo Fees $408/mo
HOA Y/N No
Year Built 1997
Property Sub-Type Row/Townhouse
Property Description
Location
Province AB
Community Playground, Schools Nearby, Sidewalks, Walking/Bike Paths
Zoning R3
Rooms
Basement None, Full
Interior
Interior Features Storage
Heating Forced Air, Natural Gas
Cooling None
Flooring Carpet, Laminate, Tile
Fireplace Yes
Appliance Dishwasher, Dryer, Electric Stove, Range Hood, Refrigerator, Washer, Window Coverings
Laundry In Basement, In Unit
Exterior
Exterior Feature Playground, Private Entrance
Parking Features Assigned, Guest, Off Street
Fence None
Community Features Playground, Schools Nearby, Sidewalks, Walking/Bike Paths
Amenities Available Parking, Visitor Parking
Roof Type Asphalt Shingle
Porch Deck, Front Porch
Total Parking Spaces 1
Garage No
Building
Lot Description Backs on to Park/Green Space, Few Trees
Dwelling Type Five Plus
Faces E
Story Two
Foundation Poured Concrete
Architectural Style 2 Storey
Level or Stories Two
New Construction No
Others
HOA Fee Include Common Area Maintenance,Insurance,Reserve Fund Contributions,Snow Removal,Trash
Restrictions Pet Restrictions or Board approval Required,Pets Allowed
Pets Allowed Restrictions, Cats OK, Dogs OK
Virtual Tour https://youriguide.com/13_204_strathaven_drive_strathmore_ab/

"My job is to find and attract mastery-based agents to the office, protect the culture, and make sure everyone is happy! "







