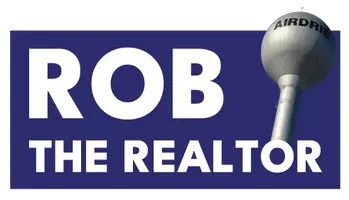REQUEST A TOUR If you would like to see this home without being there in person, select the "Virtual Tour" option and your agent will contact you to discuss available opportunities.
In-PersonVirtual Tour

$ 729,000
Est. payment | /mo
1,079 SqFt
$ 729,000
Est. payment | /mo
1,079 SqFt
Key Details
Property Type Commercial
Sub Type Mixed Use
Listing Status Active
Purchase Type For Sale
Square Footage 1,079 sqft
Price per Sqft $675
Subdivision Downtown East Village
MLS Listing ID A2266982
Condo Fees $1,097
Year Built 2015
Property Sub-Type Mixed Use
Property Description
A rare opportunity to own a true Street-Front LIVE & WORK space in the heart of Calgary's vibrant East Village — steps from the Bow River and surrounded by high-density residential towers that bring unmatched daily visibility and customer traffic.
The main level offers a fully Street-Facing commercial space with expansive glass frontage, high ceilings, and direct pedestrian access — perfect for a boutique retailer, wellness studio, café concept, or creative workspace seeking strong foot traffic and exposure in a rapidly growing downtown district.
The upper level provides a flexible Residential Suite that seamlessly complements the ground-floor business. Whether used as your private residence, a work extension, or an income-generating rental, it delivers the ultimate convenience of living and operating under one roof.
Residents and occupants enjoy access to premium building amenities including a well-equipped fitness center, a beautifully landscaped rooftop terrace with BBQ areas, and secure titled underground parking. Positioned directly across from the iconic Simmons Building and the scenic River Walk, this unique property blends lifestyle, functionality, and investment potential — a rare find that truly deserves to be yours.
Also available for LEASE. Please contact the listing agent for more details.
The main level offers a fully Street-Facing commercial space with expansive glass frontage, high ceilings, and direct pedestrian access — perfect for a boutique retailer, wellness studio, café concept, or creative workspace seeking strong foot traffic and exposure in a rapidly growing downtown district.
The upper level provides a flexible Residential Suite that seamlessly complements the ground-floor business. Whether used as your private residence, a work extension, or an income-generating rental, it delivers the ultimate convenience of living and operating under one roof.
Residents and occupants enjoy access to premium building amenities including a well-equipped fitness center, a beautifully landscaped rooftop terrace with BBQ areas, and secure titled underground parking. Positioned directly across from the iconic Simmons Building and the scenic River Walk, this unique property blends lifestyle, functionality, and investment potential — a rare find that truly deserves to be yours.
Also available for LEASE. Please contact the listing agent for more details.
Location
Province AB
County Cal Zone Cc
Area Cal Zone Cc
Zoning CC-EMU
Direction SE
Interior
Inclusions NA
Fireplace No
Exterior
Total Parking Spaces 2
Garage No
Building
Dwelling Type Mixed Use
Others
Restrictions Board Approval
Virtual Tour https://youriguide.com/607_confluence_way_se_calgary_ab/
Listed by Royal LePage Benchmark

"My job is to find and attract mastery-based agents to the office, protect the culture, and make sure everyone is happy! "







