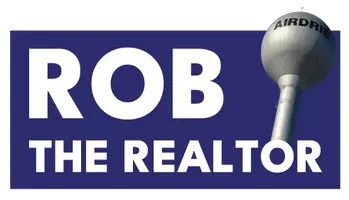
5 Beds
4 Baths
2,274 SqFt
5 Beds
4 Baths
2,274 SqFt
Key Details
Property Type Single Family Home
Sub Type Detached
Listing Status Active
Purchase Type For Sale
Approx. Sqft 2274.0
Square Footage 2,274 sqft
Price per Sqft $364
Subdivision Greystone
MLS Listing ID A2269261
Style 2 Storey
Bedrooms 5
Full Baths 3
Half Baths 1
HOA Y/N No
Year Built 2025
Lot Size 3,920 Sqft
Acres 0.09
Property Sub-Type Detached
Property Description
The main floor is bright and open, featuring a flex room ideal for a home office, study, or formal sitting area. The chef-inspired kitchen flows seamlessly into the dining and living spaces, creating a perfect setting for entertaining or everyday family life.
Downstairs, the developed basement offers tremendous value, featuring two additional bedrooms, a full 4-piece bathroom, and a family room—ideal for media nights, play space, or guest accommodations. This layout combines privacy and functionality for multigenerational living or long-term flexibility.
Upstairs, the primary suite is a private retreat with a walk-in closet and spa-inspired ensuite, complemented by two additional bedrooms and a full bathroom for family or guests. Thoughtful design maximizes space, light, and flow throughout the home.
Located in Greystone, residents enjoy walking trails, parks, nearby schools, and easy access to Cochrane amenities and Calgary commutes, blending small-town charm with modern convenience.
Built by Green Cedar Homes, known for quality craftsmanship, attention to detail, and elevated finishes, this home delivers a lifestyle of comfort, functionality, and sophistication.
Location
Province AB
Community Shopping Nearby
Zoning R-LD
Rooms
Basement Full
Interior
Interior Features High Ceilings, Kitchen Island, No Animal Home, No Smoking Home, Open Floorplan, Pantry, Quartz Counters
Heating Forced Air, Natural Gas
Cooling None
Flooring Carpet, Hardwood
Fireplaces Number 1
Fireplaces Type Electric
Fireplace Yes
Appliance Dishwasher, Microwave, Range Hood, Refrigerator, Stove(s)
Laundry Laundry Room, Upper Level
Exterior
Exterior Feature Private Yard
Parking Features Double Garage Attached
Garage Spaces 2.0
Fence None
Community Features Shopping Nearby
Roof Type Asphalt Shingle
Porch Deck
Total Parking Spaces 4
Garage Yes
Building
Lot Description Back Yard, Rectangular Lot
Dwelling Type House
Faces W
Story Two
Foundation Poured Concrete
Architectural Style 2 Storey
Level or Stories Two
New Construction Yes
Others
Restrictions None Known

"My job is to find and attract mastery-based agents to the office, protect the culture, and make sure everyone is happy! "







