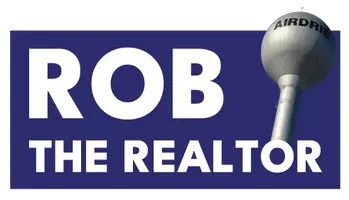
4 Beds
3 Baths
1,359 SqFt
4 Beds
3 Baths
1,359 SqFt
Key Details
Property Type Single Family Home
Sub Type Detached
Listing Status Active
Purchase Type For Sale
Approx. Sqft 1359.87
Square Footage 1,359 sqft
Price per Sqft $506
Subdivision Maple Ridge
MLS Listing ID A2270331
Style Bungalow
Bedrooms 4
Full Baths 2
Half Baths 1
HOA Y/N No
Year Built 1966
Lot Size 6,098 Sqft
Acres 0.14
Property Sub-Type Detached
Property Description
Location
Province AB
County Cal Zone S
Community Clubhouse, Golf, Park, Playground, Schools Nearby, Shopping Nearby, Sidewalks, Street Lights, Tennis Court(S), Walking/Bike Paths
Area Cal Zone S
Zoning R-CG
Direction SE
Rooms
Basement Full
Interior
Interior Features Built-in Features, Closet Organizers, Laminate Counters, Natural Woodwork, No Animal Home, No Smoking Home, Open Floorplan, Separate Entrance, Storage, Suspended Ceiling, Vinyl Windows, Walk-In Closet(s)
Heating Forced Air, Natural Gas
Cooling Central Air
Flooring Carpet, Granite, Linoleum
Fireplaces Number 2
Fireplaces Type Basement, Living Room, Wood Burning
Inclusions All Goods Sold in "As-Is/Where-Is" Condition as per Schedule A
Fireplace Yes
Appliance See Remarks
Laundry In Basement
Exterior
Exterior Feature BBQ gas line, None
Parking Features Double Garage Detached
Garage Spaces 2.0
Fence Fenced
Community Features Clubhouse, Golf, Park, Playground, Schools Nearby, Shopping Nearby, Sidewalks, Street Lights, Tennis Court(s), Walking/Bike Paths
Roof Type Asphalt Shingle
Accessibility Stair Lift
Porch Patio
Total Parking Spaces 2
Garage Yes
Building
Lot Description Back Lane, Back Yard, Backs on to Park/Green Space, Cul-De-Sac, Few Trees, Front Yard, Fruit Trees/Shrub(s), Gentle Sloping, Landscaped, Low Maintenance Landscape, No Neighbours Behind, Paved, Private, Rectangular Lot
Dwelling Type House
Faces SE
Story One
Foundation Poured Concrete
Architectural Style Bungalow
Level or Stories One
New Construction No
Others
Restrictions None Known

"My job is to find and attract mastery-based agents to the office, protect the culture, and make sure everyone is happy! "







