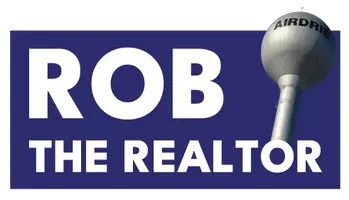
4 Beds
5 Baths
1,151 SqFt
4 Beds
5 Baths
1,151 SqFt
Key Details
Property Type Single Family Home
Sub Type Detached
Listing Status Active
Purchase Type For Sale
Approx. Sqft 1151.03
Square Footage 1,151 sqft
Price per Sqft $1,128
Subdivision Lakeview
MLS Listing ID A2270400
Style Bungalow
Bedrooms 4
Full Baths 3
Half Baths 2
HOA Y/N No
Year Built 1964
Lot Size 8,712 Sqft
Acres 0.2
Property Sub-Type Detached
Property Description
Location
Province AB
County Cal Zone W
Community Fishing, Golf, Lake, Park, Playground, Schools Nearby, Shopping Nearby, Sidewalks, Street Lights, Tennis Court(S), Walking/Bike Paths
Area Cal Zone W
Zoning R-CG
Direction SW
Rooms
Basement Full
Interior
Interior Features Closet Organizers, High Ceilings, Quartz Counters, Vaulted Ceiling(s)
Heating Forced Air, Natural Gas
Cooling Central Air
Flooring Carpet, Hardwood, Laminate, Tile
Inclusions Light Fixtures
Fireplace Yes
Appliance Central Air Conditioner, Dishwasher, Garage Control(s), Range Hood, Refrigerator, Stove(s), Water Purifier, Water Softener, Window Coverings
Laundry In Basement
Exterior
Exterior Feature Private Entrance, Private Yard
Parking Features Alley Access, Driveway, Garage Door Opener, Garage Faces Front, Garage Faces Rear, Heated Garage, Single Garage Attached, Triple Garage Detached
Garage Spaces 4.0
Fence Fenced
Community Features Fishing, Golf, Lake, Park, Playground, Schools Nearby, Shopping Nearby, Sidewalks, Street Lights, Tennis Court(s), Walking/Bike Paths
Utilities Available Cable Available, Electricity Connected, Natural Gas Connected, Garbage Collection, Phone Available, Sewer Connected, Water Connected
Water Access Desc Public
Roof Type Asphalt Shingle
Accessibility Accessible Doors
Porch Patio
Total Parking Spaces 7
Garage Yes
Building
Lot Description Back Yard, City Lot, Landscaped, Lawn, Level, Many Trees, No Neighbours Behind, Pie Shaped Lot
Dwelling Type House
Faces S
Story One
Foundation Poured Concrete
Sewer Public Sewer
Water Public
Architectural Style Bungalow
Level or Stories One
New Construction No
Others
Restrictions None Known
Virtual Tour 2 https://youriguide.com/3124_leduc_crescent_sw_calgary_ab/
Virtual Tour https://unbranded.youriguide.com/3124_leduc_crescent_sw_calgary_ab/

"My job is to find and attract mastery-based agents to the office, protect the culture, and make sure everyone is happy! "







